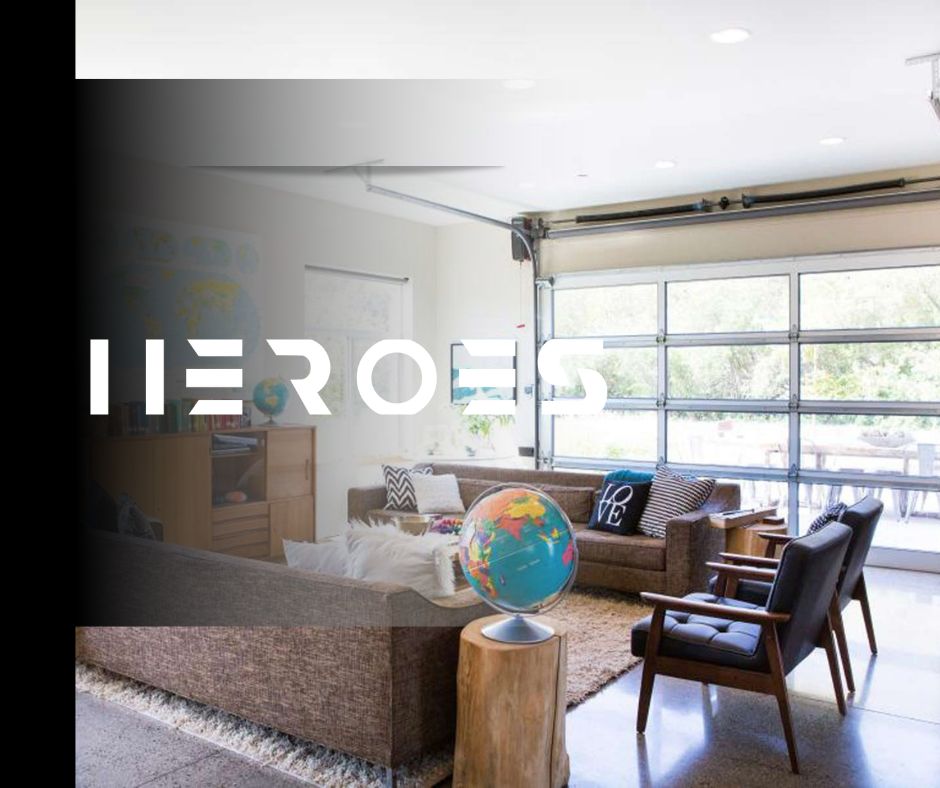Garage conversion, an increasingly popular home improvement strategy, offers homeowners a viable and cost-effective method to optimize their living area. This process involves transforming an often underutilized space, typically used for storage or sheltering vehicles, into a functional and livable extension of the home.
Whether your goal is to create an additional bedroom, a home office, a hobby room, or a self-contained living area, a well-planned garage conversion can significantly enhance your living conditions and potentially increase the value of your property.
The following discourse aims to provide detailed insights into the necessary steps and considerations involved in this process, with the hope of empowering you to unlock the potential of your home’s hidden square footage. The journey from a cluttered garage to a stylish, comfortable living space may be closer than you think.
Evaluating Garage Potential
Before embarking on the journey of garage conversion, it’s imperative to meticulously evaluate the potential of your existing garage to ensure it is suitable for transformation into a functional living space.
This involves conducting a thorough assessment of the garage’s structural integrity, floor condition, ceiling height, insulation, and potential for installing utilities such as electricity, plumbing, and heating.
It’s also crucial to consider the garage’s size and layout to determine if it can efficiently accommodate your intended use without compromising comfort or functionality.
Never overlook local building codes and regulations, as they can significantly influence your conversion project.
Engaging a professional for this evaluation could be beneficial to avoid unforeseen complications later.
Designing Your New Living Space
Having thoroughly assessed the viability of your garage for conversion, the next crucial step involves meticulously planning and designing your new living space to ensure it meets your specific needs and preferences. This process should consider factors such as lighting, layout, storage spaces, and the integration of utilities.
By contemplating these concepts and appraising your garage conversion space, you can embark on a prosperous conversion initiative that enhances both the utility and value of your home. Professional architects or interior designers can provide invaluable insight and innovation during this stage, often considering aspects you may overlook. Consider incorporating features that enhance comfort and functionality, like under-floor heating or built-in furniture.
Your new space should reflect your lifestyle and taste while also complementing the rest of your home. A well-designed conversion can not only provide additional living space but also significantly increase your property’s value.
READ MORE:



