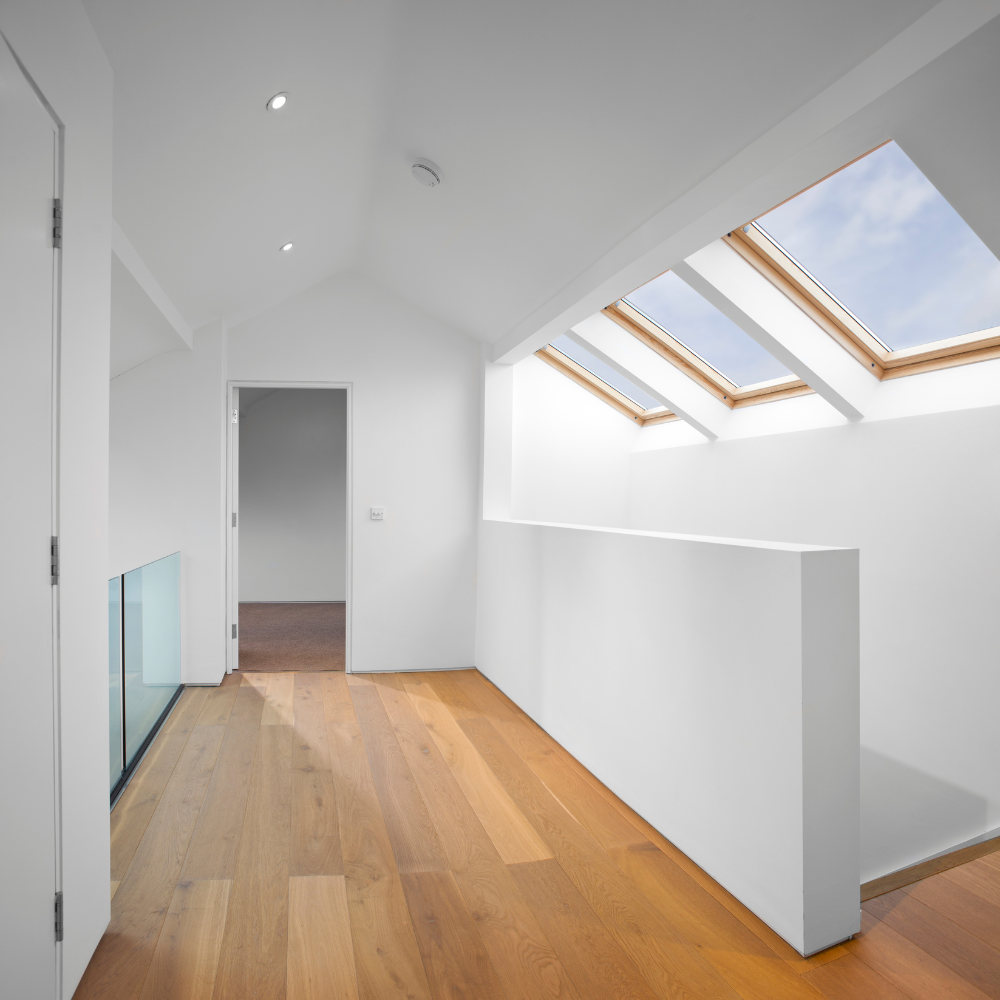In the realm of home expansion and renovation, garage conversions have emerged as a popular choice for homeowners seeking to augment their living space without extending their property’s footprint. They offer an innovative way to utilize existing structures effectively and affordably.
By transforming a garage into a functional area—be it a home office, gym, guest suite, or even an independent apartment unit—one can significantly enhance the versatility and value of their home.
Despite its myriad benefits, executing a successful garage conversion requires careful planning, design expertise and meticulous attention to detail. Every aspect from layout design to material selection must be thoughtfully considered to ensure that the converted space is not only aesthetically pleasing but also practical and functionally effective.
This article aims to provide comprehensive guidance on this process by drawing upon expert advice in designing an optimal garage conversion that perfectly aligns with one’s needs and preferences. With these insights, one is well-equipped for this transformative endeavor with confidence and clarity.
Essential Steps for Transforming Your Storage Space into a Livable Area
According to a recent study, nearly 65% of homeowners have expressed interest in converting their garage into a livable area, highlighting the growing trend of maximizing residential space through clever design and strategic planning.
The first step towards achieving this transformation involves obtaining the necessary permits for construction. Permit acquisition is crucial as it ensures that all renovations adhere to local building codes and regulations, thereby promoting safety while minimizing potential legal issues down the line. These permits also serve as official documentation asserting that the alterations made are legally sound and approved by relevant authorities.
The second fundamental component in transforming your storage space into a comfortable living area revolves around insulation considerations. With garages typically designed to house vehicles and seldom for human occupation, they often lack adequate insulation required for maintaining optimal indoor temperature levels. Adding proper insulation not only contributes to energy efficiency but also enhances comfort by mitigating heat loss during winter and excessive warmth during summer months. Additionally, superior insulation can significantly reduce noise transmission from outside, creating an environment that is both cozy and tranquil — characteristics highly appreciated when constructing spaces meant for relaxation or work.
Ultimately, these two steps set the foundation upon which a successful garage conversion rests, fostering a sense of belonging within your newly transformed space.
Understanding Building Codes And Regulations For Garage Conversions



