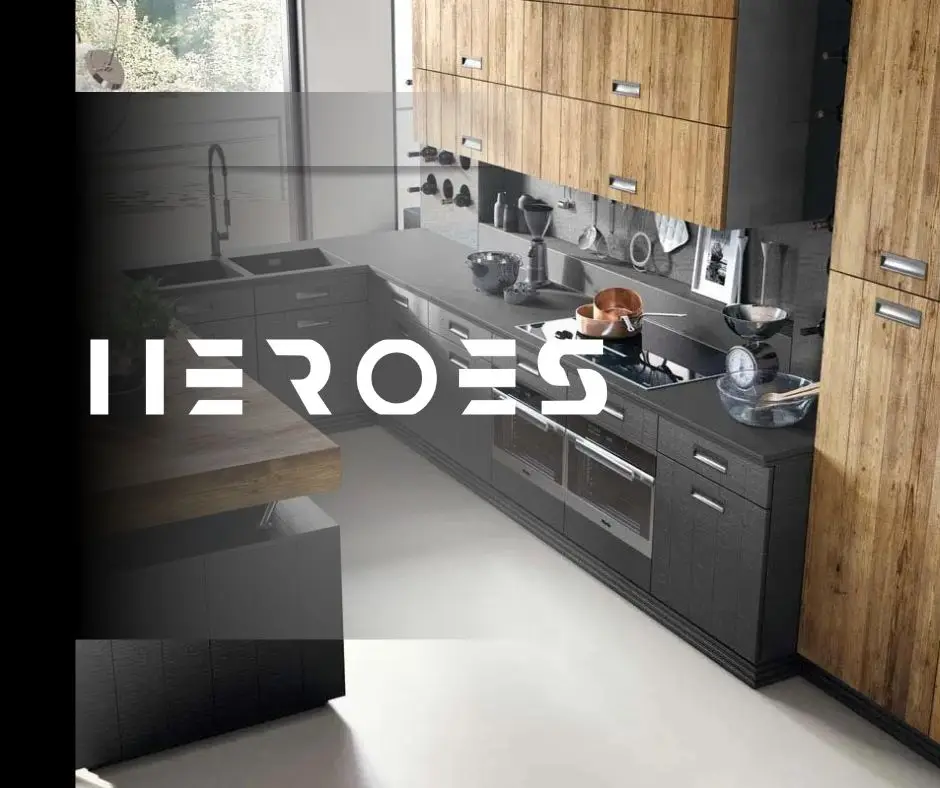In the realm of interior design, the challenge of optimizing limited kitchen space has often been a daunting task for homeowners. The ‘Maximizing Space: Remodeling Heroes’ Guide to Small Kitchen Remodeling offers a plethora of innovative approaches and expert techniques aimed at transforming those petite kitchens into efficient, stylish spaces. It lays emphasis on strategic layout planning, effective utilization of vertical spaces, the use of sleek, space-saving appliances, and multi-functional furniture. Intrigued? There’s more to uncover about this symbiotic relationship of aesthetics and functionality that could help you redefine your small kitchen space.
Innovative Small Kitchen Design Ideas
While it may seem challenging to design a small kitchen, various innovative solutions can help maximize the space, enhancing both its functionality and aesthetic appeal.
Clever layout planning is paramount; an efficient, compact triangle between the refrigerator, sink, and stove can optimize movement and workflow. Opting for sleek, scaled-down appliances can free up significant space, without sacrificing utility.
Multi-functional furniture, such as foldable dining tables or benches with built-in storage, can provide versatility. Light colors, reflective surfaces, and strategic lighting can create an illusion of spaciousness, and open shelving can offer depth perception.
Incorporating glass-front cabinets or removing upper cabinet doors completely can also foster a sense of openness. These design ideas ingeniously tackle the space constraints, transforming tiny kitchens into inviting, efficient culinary spaces.
Practical Storage Solutions for Tiny Kitchens
Building on the concept of innovative design, it is equally important to explore practical storage solutions that can further optimize the use of space in a tiny kitchen. With proper planning and execution, even the smallest kitchens can become efficient and functional spaces.
To maximize storage in your small kitchen, consider these practical solutions:
– Vertical Storage: Utilize the height of your kitchen by installing shelves or hanging racks. This creates additional storage without taking up floor space.
– Multipurpose Furniture: Choose pieces that serve double duty, like a kitchen island with built-in storage.
– Hidden Storage: Utilize hidden spaces such as the insides of cabinet doors or under the sink.
Undoubtedly, the constraints of a small kitchen cannot stifle the creative potential of design. The paradox lies in the reality that smaller spaces often yield greater innovation, with each square inch presenting an opportunity for efficiency and style.
The integration of multi-functional furniture, strategic lighting, and sleek appliances grant an illusion of spaciousness. Thus, in the game of Kitchen Remodeling, it is indeed the smallest spaces that often emerge as the grandest champions of form and function.
Read More:



