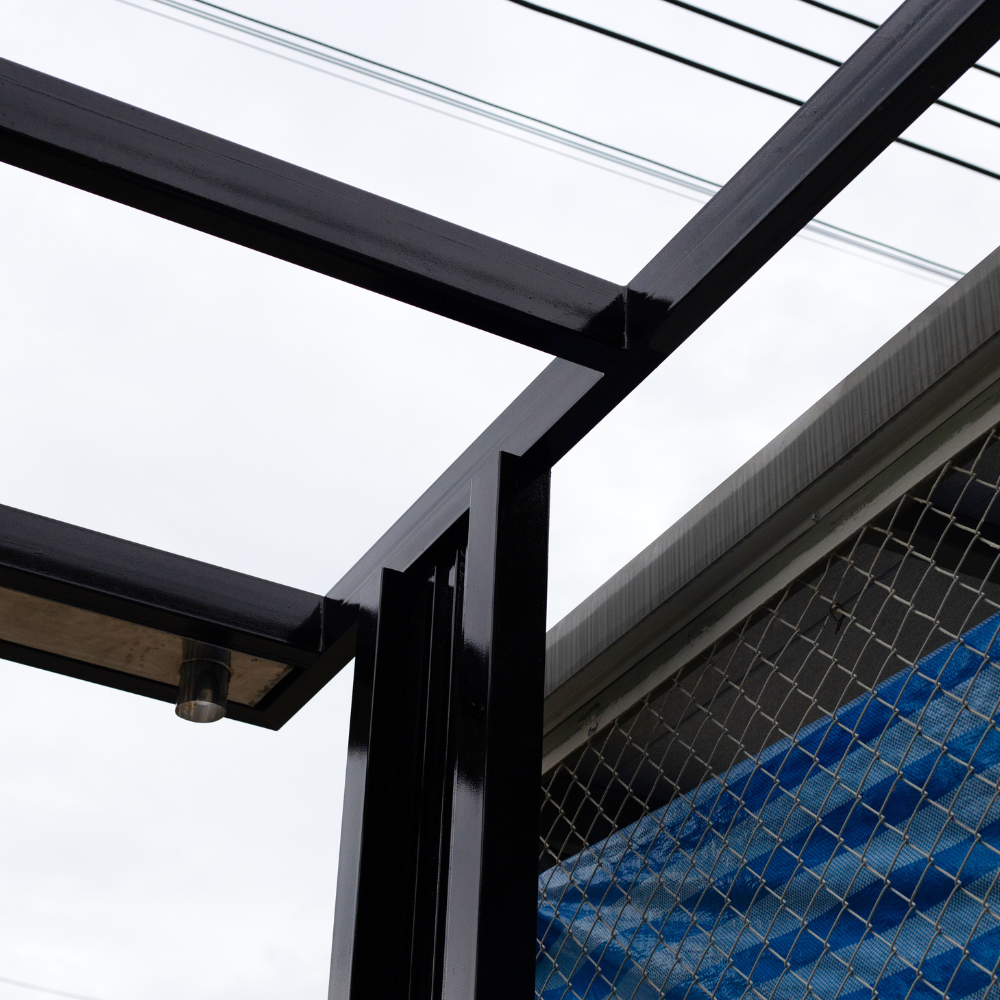Expanding one’s living space is a significant undertaking that requires meticulous planning and execution. Whether it is to accommodate a growing family, create additional space for relaxation or work, or just to enhance the property’s value, a room addition can be an invigorating prospect. However, this endeavor often becomes fraught with challenges if not navigated judiciously.
Missteps during the planning phase can lead to errors in construction, budget overruns, and even legal issues – situations that are not only stressful but also costly.
This article aims to provide guidance on avoiding common mistakes when planning for a room addition. By imparting knowledge derived from industry best practices and expert insights, it aspires to empower homeowners with the information they need to make informed decisions about their home improvement projects. The intent is not just towards successful completion of the task at hand but also fostering a sense of accomplishment and belonging within one’s enhanced living environment.
Through avoidance of common pitfalls, homeowners can ensure their room addition project progresses smoothly while meeting their specific needs and desires.
Precautions to Take When Expanding Your Living Space
Careful consideration must be given when expanding one’s living space, as even the smallest oversight can lead to a catastrophic domino effect of problems and complications.
A prime example is the neglect in proper budget management, which is pivotal in ensuring that the expansion does not lead to financial strain or unsustainable debt. It is crucial to understand all costs associated with a room addition project – from material costs, labor wages, potential cost overruns due to unforeseen issues, and contingency funds for unexpected expenses. Furthermore, it is prudent to anticipate potential increases in property taxes due to increased square footage and enhanced property value.
Another critical aspect often overlooked during planning is permit acquisition. Each locality has its regulations regarding construction and renovation projects; therefore, understanding these rules can save one from hefty fines or worse – having the whole project dismantled due to non-compliance.
For instance, some areas may require specific permits for electrical or plumbing work or adherence to local zoning laws that limit how far an extension can extend into a property line. Therefore, early engagement with relevant authorities can help secure necessary permissions promptly while also providing guidance on how best to navigate this intricate process without violating any statutes or codes.
Benefits Of Investing In Professional Room Addition Services



