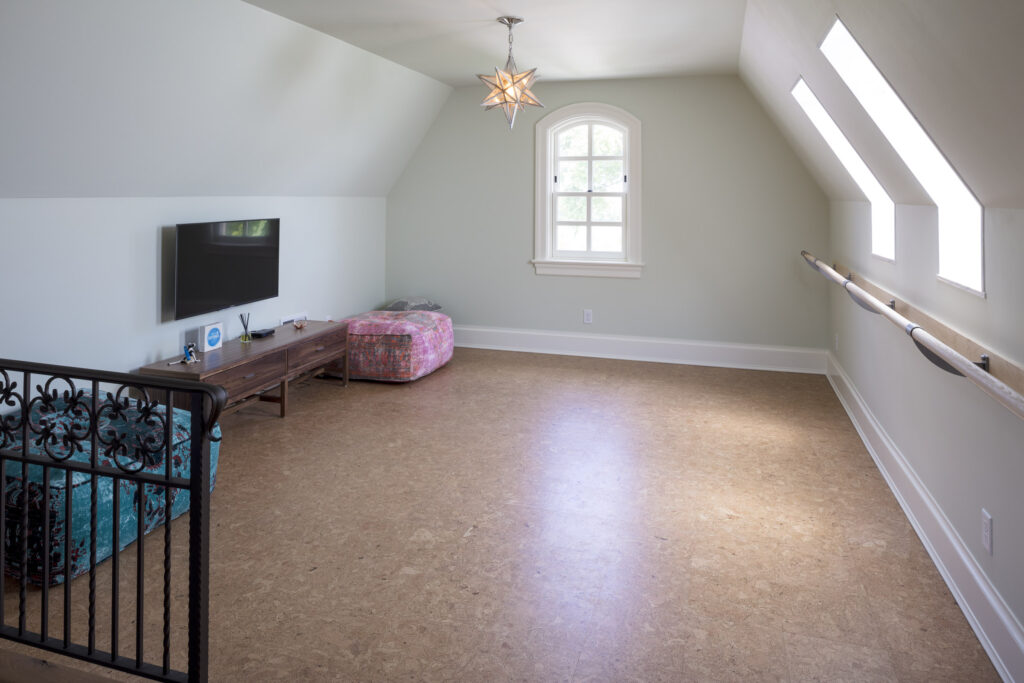The desire to extend one’s living space, whether for practical purposes or to simply create an inviting atmosphere, is a common aspiration shared by many homeowners.
This process of adding rooms or expanding existing ones, known as room additions, melds artistry and science in a unique way that transforms houses into dream homes.
It involves careful planning and designing to cater to individual preferences while also maximizing spatial efficiency.
The need to balance aesthetic appeal with functional design presents an intriguing challenge that appeals to both the creative mind and the analytical thinker.
However, navigating the legal considerations and building regulations associated with room additions constitutes another layer of complexity that requires attention.
These laws not only govern construction standards but also protect homeowners from potential hazards related to structural integrity issues or non-compliance penalties.
Therefore, understanding these aspects is vital for successful execution of any room addition project.
Indeed, the journey towards creating extra space in homes becomes an enriching experience as it fosters a sense of belonging through personalization while instilling a deeper appreciation for architectural beauty and regulatory intricacies inherent in home improvement projects.
Planning and Designing Your Additional Area
Despite potential objections regarding the complexity of this endeavor, meticulous planning and thoughtful design are fundamental steps in successfully expanding one’s living space through room additions.
This process commences with a precise assessment of the current layout, identifying possible areas for expansion while taking into consideration structural limitations.
The subsequent stage involves establishing clear objectives for the additional space, whether it serves as an extra bedroom, a home office, or a recreation area.
Detailed architectural drawings and 3D visualizations provide invaluable aid in visualizing the end product and ensuring it aligns perfectly with the homeowner’s vision.
It is also essential to take into account how natural light will affect new spaces and how best to utilize it for maximum comfort.
In terms of interior design, functionality should be a driving force behind decision-making processes without compromising aesthetic considerations.
Selection of color schemes, materials, furniture arrangements all contribute significantly to creating a harmonious atmosphere within the added space that resonates with existing rooms.
Moreover, attention must be given to maintaining consistent style throughout the house to foster cohesion and promote an overall sense of unity.
In doing so, homeowners can ensure that their new addition seamlessly integrates into their existing home environment fostering a sense of continuity and belongingness while effectively catering to their spatial needs.
egal Considerations and Building Regulations
Understanding the labyrinth of legal considerations and building regulations is a critical step in ensuring a successful home expansion project.
One cannot simply decide to expand or add rooms without understanding the legal implications and requirements set forth by local, state, and national building codes.
These stipulations are not arbitrary, but rather serve to protect homeowners from potential structural failures or hazards that could lead to financial loss or worse, personal harm.
They also ensure that any alterations made do not negatively impact neighboring properties or infringe on their rights.
Thus, it is paramount to familiarize oneself with these elements before undertaking a room addition project — ignorance of the law is no defense.
At this juncture, one may perceive hiring professionals such as architects and contractors who are well-versed in these matters as an added expense.
However, their expertise can guide you through this intricate process while ensuring all modifications are up-to-spec according to established safety standards.
Moreover, they can assist with attaining necessary permits which require detailed drawings of your proposed changes along with a description of materials intended for use.
Simultaneously navigating these legalities whilst focusing on your envisioned design may seem daunting; however, it’s an integral part of creating additional space that is both functional and compliant with regulatory measures.
Remember: embarking on this journey towards expanding your home isn’t just about gaining extra square footage – it’s about enhancing the quality of life within those walls while respecting communal living parameters instituted for everyone’s benefit.
READ MORE:
Unlocking Potential: How Room Additions Can Transform Your Home
Tailored Tranquility: Crafting Your Ideal Space With Room Additions



