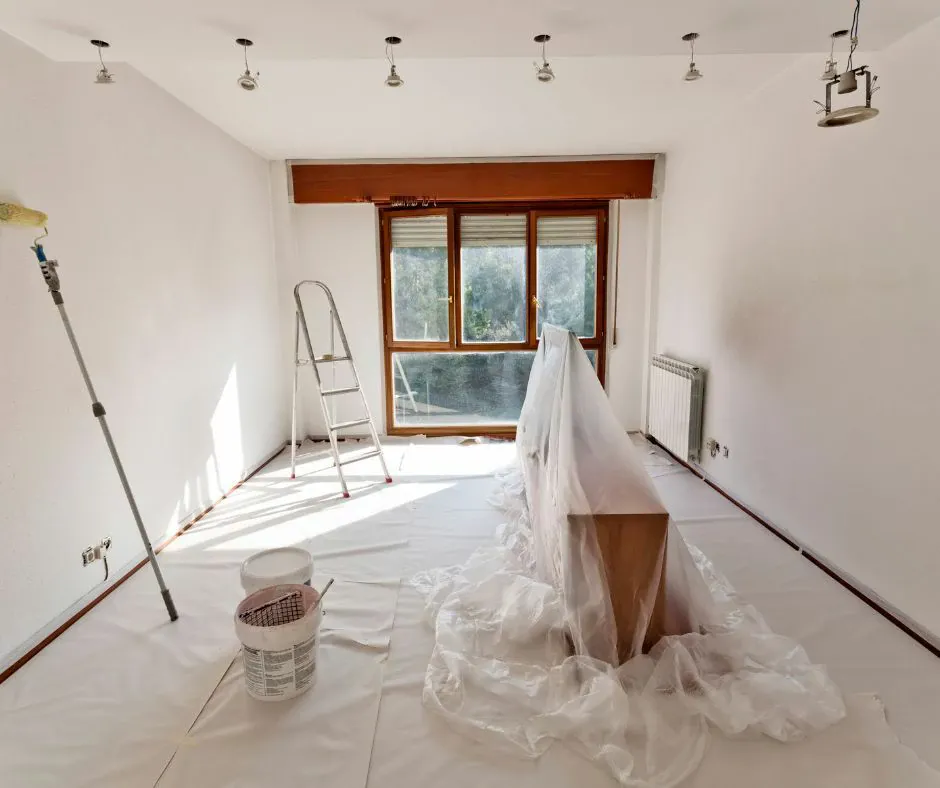The art of adding a room to an existing structure is one that requires a delicate balance between form and function, as well as a keen understanding of architectural aesthetics.
This intricate process involves more than just creating additional space; it demands meticulous planning, discerning design choices, and an acute attention to detail with the ultimate aim of achieving a seamless blend between the old and new.
The goal is not merely to expand but to enhance, ensuring that every addition complements rather than competes with the existing structure.
Despite the apparent challenges, there are established principles that can guide homeowners in this endeavor.
A crucial element lies in matching materials and replicating architectural details from the original construction. This strategy contributes significantly towards preserving visual continuity and maintaining stylistic cohesiveness throughout the property.
Moreover, it’s essential for any addition not to overpower or overshadow its surrounding structures; proportionality becomes key in preserving harmony within the home’s overall design language.
By adhering to these guidelines, homeowners may successfully navigate this complex task while enhancing their living spaces in ways that resonate deeply with their aesthetic sensibilities and functional needs.
Matching Materials and Replicating Architectural Details
The harmonious fusion of new room addition with the existing structure hinges significantly on meticulous selection of matching materials and faithful replication of architectural details. This involves a comprehensive understanding of both the original and new construction materials in terms of their aesthetic compatibility, durability, function, and maintenance requirements.
For instance, if the existing home is constructed with brick or stone, it would be most suitable to use similar or complementary materials for any extension to ensure visual continuity. Careful attention should also be paid to elements such as wall thicknesses, window types/styles, roof pitches and guttering designs which are crucial in maintaining consistency throughout the property.
Furthermore, replicating architectural details presents a unique challenge that requires considerable expertise and precision. It is not merely about repeating motifs but rather accurately interpreting them while adhering strictly to current building codes.
The aim should always be to create an addition that appears as though it was part of the original design plan rather than an afterthought. Thus, intricate detailing such as molding profiles, column capitals or cornices may need custom fabrication for a perfect match; similarly reproducing period-specific characteristics like ornate woodwork or lattice windows can potentially involve skilled craftsmanship.
Therefore, successfully merging old with new demands careful planning and execution – providing testament to a homeowner’s commitment towards preserving architectural integrity while accommodating modern living needs.
Ensuring the Addition Doesn’t Overpower Existing Structure
Striking a balance between the new section and the existing structure is crucial to prevent the room addition space from dominating or detracting from the original design.
An overbearing addition can disrupt the harmony of your home’s architecture, leading to an undesirable imbalance that may affect not only its aesthetic appeal but also its functional use.
The scale, proportion, and layout of the new addition should be meticulously planned in relation to the existing structure, ensuring that it complements rather than competes with it.
A well-executed integration will result in a seamless transition between old and new while preserving and enhancing your home’s unique character.
Incorporating elements such as similar roof lines, windows styles, or flooring materials can contribute significantly to establishing this balance.
However, careful consideration should also be given to less tangible aspects such as light sources and sightlines
Well-planned placement of doors and windows in relation to those in the main house can improve natural lighting throughout both spaces while maintaining privacy where needed.
Similarly, aligning common areas between the two structures can provide continuity in flow and movement patterns for inhabitants.
This meticulous attention to detail ensures that your expanded living space feels like a cohesive part of your home rather than an afterthought – fostering a sense of belonging within every corner of your living space.



